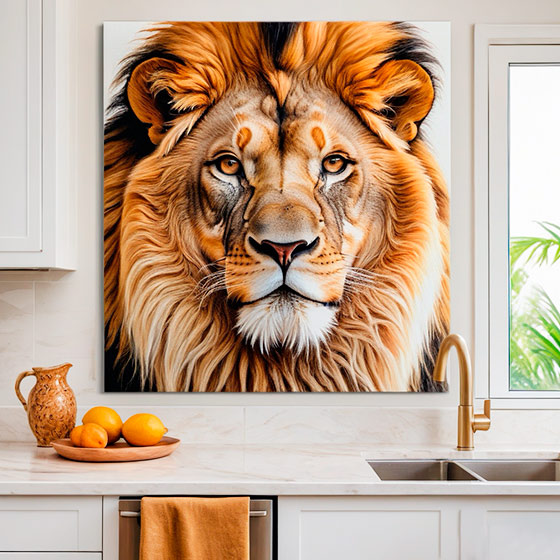Virtual Kitchen Design and Visualization
At Lion Kitchen Remodel, envisioning the ideal kitchen for residents of Sarasota, Bradenton, Lakewood Ranch, and nearby West Florida locales translates into harnessing cutting-edge technology to foster precision and creativity.
Specializing in virtual kitchen remodel design and visualization, Lion Kitchen Remodel delivers clients a seamless transition from concept to completion with meticulous care and expertise.

Mastery in Virtual Kitchen Remodel Design and Visualization
The pathway to a dream kitchen begins with a robust virtual kitchen remodel design process.
Utilizing sophisticated rendering services and leveraging advanced software tools, Lion Kitchen Remodel crafts a digital tapestry that showcases proposed kitchen concepts in meticulous detail.
These visual representations play a crucial role in ensuring that every element from cabinetry to layout aligns precisely with homeowner expectations before any physical modifications begin.
Leveraging State-of-the-Art Software for Flawless Designs
In the realm of kitchen remodeling, precision is paramount. Lion Kitchen Remodel integrates advanced software tools capable of generating detailed, computerized images.
This technology enables the creation of realistic kitchen design simulations and 3D kitchen concept projections that represent the final output with astonishing accuracy, ensuring that every texture, color, and structure is reflected just as intended.
Detailed Kitchen Remodel Visualization
Through kitchen remodel rendering and kitchen design mockups, potential modifications become clear and tangible.
Clients have the opportunity to view various design configurations, from the installation of innovative corner cabinets to the strategic placement of modern kitchen islands, all within a virtual space.
This visualization process not only aids in decision-making but also enhances client engagement and satisfaction.
Crafting Your Virtual Kitchen Remodeling Blueprint
Every successful remodel relies on a well-structured blueprint.
At Lion Kitchen Remodel, virtual kitchen renovation blueprints and remote kitchen layout designs form the foundation of the remodeling project.
These comprehensive plans ensure all aspects of the kitchen design harmonize perfectly with the client’s lifestyle and aesthetic preferences.
Interactive Previews: Seeing Before Transforming
The exciting stage of any remodel is seeing the potential outcome.
Lion Kitchen Remodel provides an opportunity for clients to view and approve detailed kitchen renovation previews before any actual work commences.
This proactive approach minimizes uncertainties and aligns client expectations with the final design, ensuring a remodel that truly resonates with the homeowner.
From Concept to Reality with Digital Kitchen Remodel Sketches
Transitioning from virtual designs to tangible reality, Lion Kitchen Remodel employs digital kitchen redesign services to fine-tune every element.
Whether it’s selecting the perfect kitchen cabinet replacement, deciding on the new countertop installation, or configuring the optimal arrangement of storage solutions, every decision is informed by detailed digital sketches that illustrate potential end states.
Every step in the journey of remodeling kitchens in Sarasota, Bradenton, and nearby areas is guided by expertise and driven by innovation.

At Lion Kitchen Remodel, commitment to delivering top-notch remodeling services ensures that every kitchen transformed is not merely changed but truly elevated.
Embrace the future of remodeling with Lion Kitchen Remodel, where ideas meet precision to create beautiful, functional, and personalized kitchen spaces.
| Rodney | Jun 22 2024 |
Thank you for creating such an amazing design for my new Bradenton kitchen. | |
| Joshua | Jun 05 2024 |
The design process was effortless. The staff at Lion Kitchen Remodel gave me with a in-home consultation, during which they listened to my tastes and demands, and took precise measurements of my kitchen. They built a 3D design that highlighted several cabinet possibilities, colors, and styles, allowing me to visualize the changes before committing to a final design. | |


